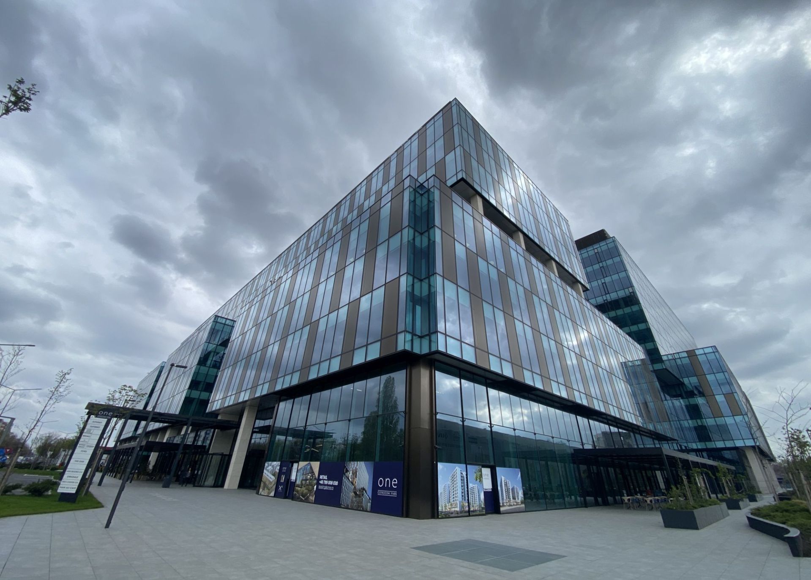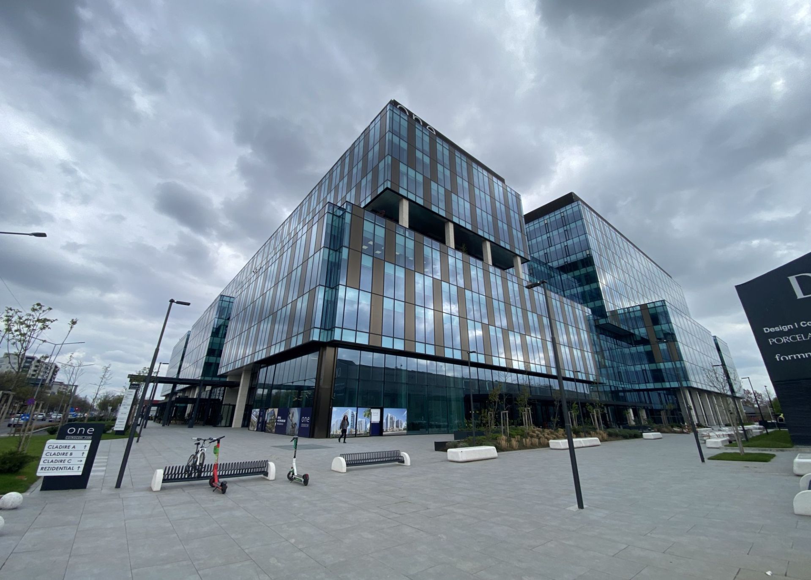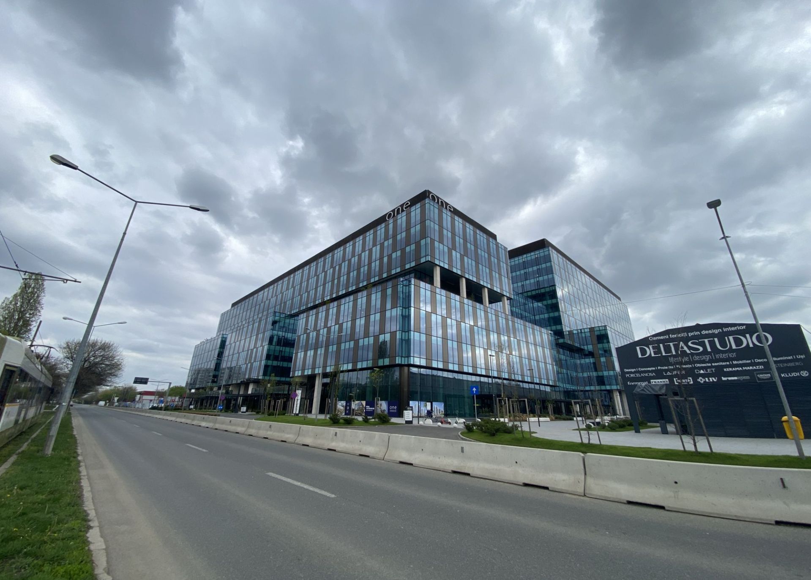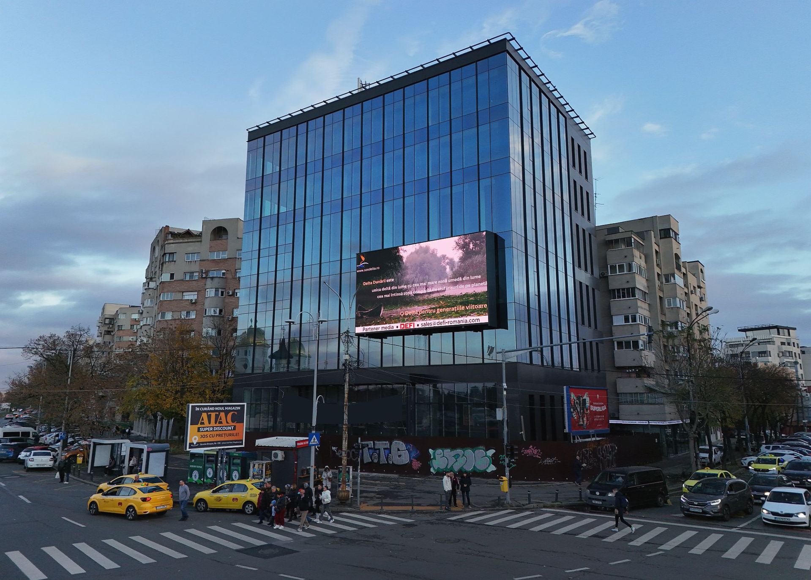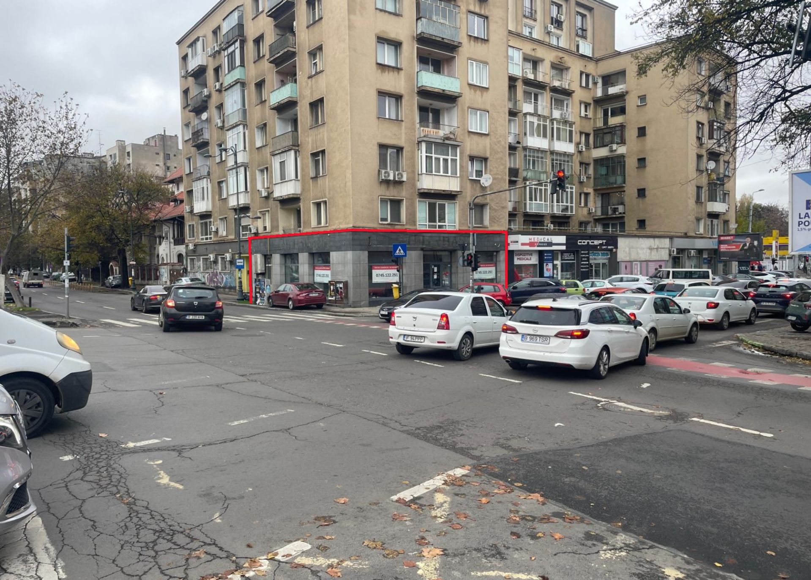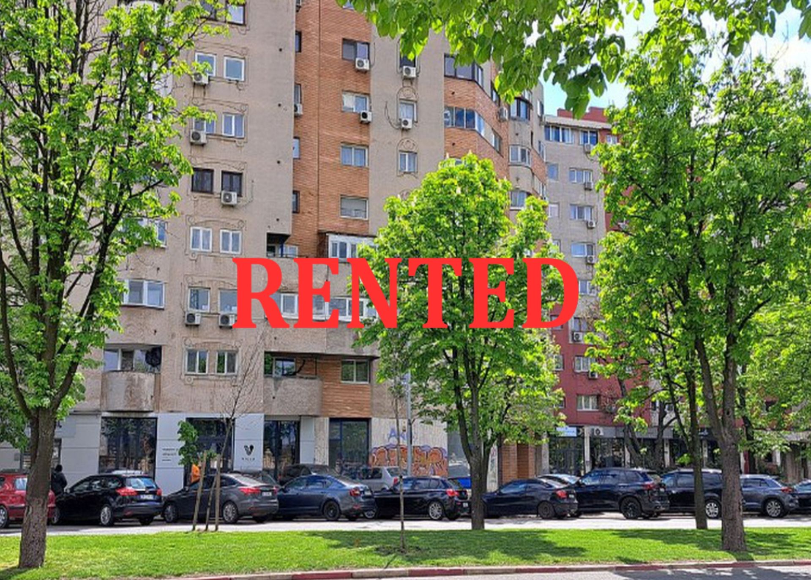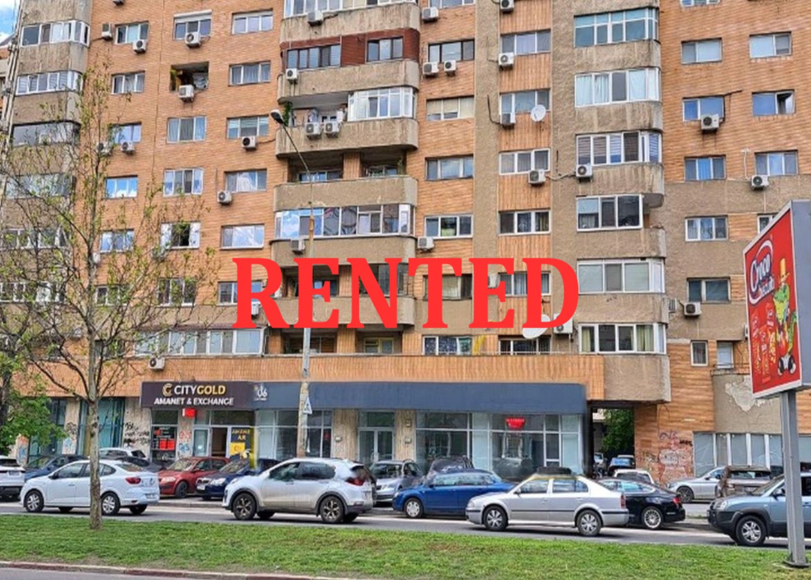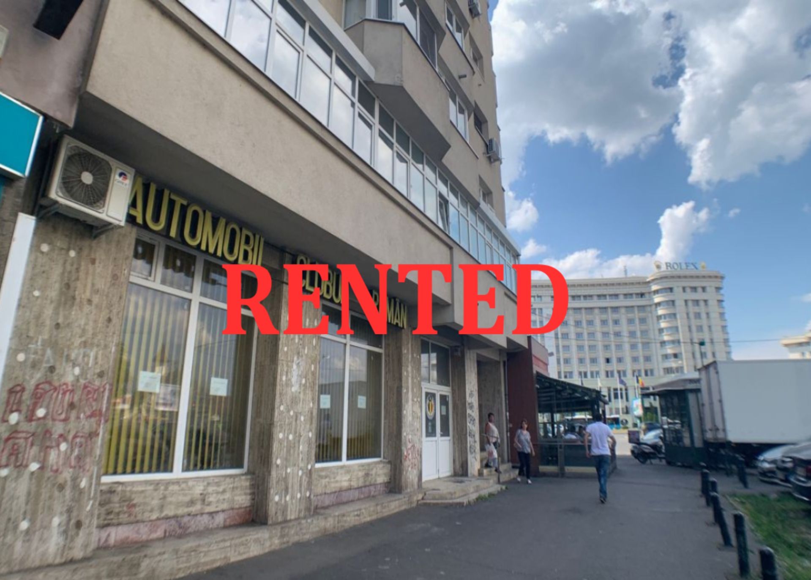Commercial space for rent in One Cotroceni
Commercial space for rent on the ground floor of One Cotroceni, located near the corner of the building facing the Răzoare intersection and the Academia Militară metro station.
Rent
Commercial space for rent in the Cotroceni area, 1 Progresului Street
Commercial space for rent on the ground floor of One Cotroceni, located near the corner of the building facing the Răzoare intersection and the Academia Militară metro station. The space has a leasable area of 300 sqm and is available immediately.
One Cotroceni Park is one of the largest mixed-use real estate projects in Bucharest, developed on a 58,000 sqm plot on the edge of the city center, in the Cotroceni area, directly across from the Academia Militară.
The project is located between Strada Progresului and Strada Sergent Nuțu Ion, across from the new Academia Militară metro station, and just 600 meters from Cotroceni Palace (the official residence of the President of Romania).
One Cotroceni Park sits adjacent to the Răzoare intersection, a major junction where six important arteries meet, ensuring direct connections to the central area (Bulevardul Eroilor), the western part of the city (Bulevardul Timișoara, Drumul Taberei – Drumul Sării), the north (Bulevardul Geniului – Basarab Overpass), and the south (Strada Progresului, Șoseaua Panduri).
Public transport options include direct underground access to the Academia Militară metro station (part of the new M6 line), as well as a generous number of bus and tram stations within a 2–5-minute walk.
One Cotroceni Park includes 3 office buildings and 9 residential buildings with 800 apartments, served by a 20,000 sqm commercial area, ample green spaces, and underground-only parking.
The office buildings have a total built area of 74,809 sqm, with 65,432 sqm of leasable space, structured across three connected buildings in an L-shape, including 3 underground parking levels, a ground floor commercial area, and 9 to 11 upper floors. The leasable area per floor ranges from 2,294 sqm to 8,536 sqm, allowing large tenants to occupy a full floor.
The office spaces meet top Class A specifications, including 3-meter floor-to-ceiling height, BMS, acoustic suspended ceilings, raised flooring, HVAC, sprinklers, operable windows, green terraces, and bicycle-friendly facilities (parking, showers, lockers), with the project targeting LEED Platinum and WELL certifications.
Status Existing
Completion date 2021-2022
Levels 3S+P+9/11
Rentable area 65,432 m²
Current floor area 8,536 m²
Parking spaces 1200
- Vad comercial
- Reception services
- Parcare in fata
- Bicycle parking
- ATM
- Banci
- Trafic auto intens
- Trafic pietonal intens
- Vizibilitate
- Centru Comercial
- BMS - Building Management System
- HVAC
- Raised Floor
- Suspended Ceiling
- Secure Access
- Usable height minimum 2.7 meters
- Opening windows
- Reception
- 24/7 security
- Elevator/Elevators
- Back-up Generator
- Furnizori multipli de servicii Date si Voce
- CCTV / Video Surveillance
- Sprinkler System
Other offers from Eroilor-Cotroceni
Available offers: 5
13 Septembrie Avenue 69-71 , Eroilor-Cotroceni , București
35 Mihail Kogălniceanu Boulevard , Eroilor-Cotroceni , București
Calea 13 Septembrie 83 , Eroilor-Cotroceni , București
Calea 13 Septembrie 106 , Eroilor-Cotroceni , București
99-101 Ion Popescu Gopo Street , Eroilor-Cotroceni , București
Are you a tenant?
Contact us and you will receive a free consultation regarding:
- existing market conditions
- renegotiation of contractual terms
- relocation options
Are you an owner?
Contact us if you want to be present in the most advanced online platform dedicated to renting/selling retail spaces
Contact us
